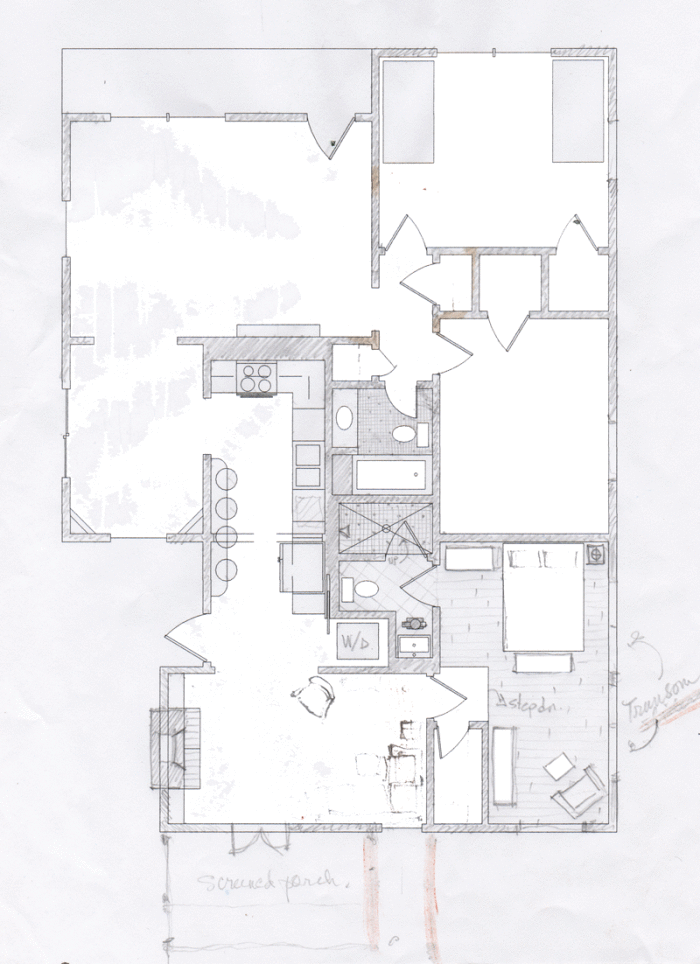© 2014, Dryden Design Build. All rights reserved. | Charlotte, NC | 704-726-3202 | Email Us! |
Site by Stir Studios
With careful consideration not to breach the existing footprint of the house in order to minimize cost, the front living room, dining and two from bedrooms remained untouched by the renovation plan. The existing bathroom stayed in the same location, only enlarging it slightly to replace the existing pedestal sink with a new double bowl vanity, providing plenty of space for the kids to peacfully go about their shared bathroom routine. The laundry closet was also added in the hall near the kids bedrooms to make room for new master suite in the space formerly dedicated to laundry and storage.
