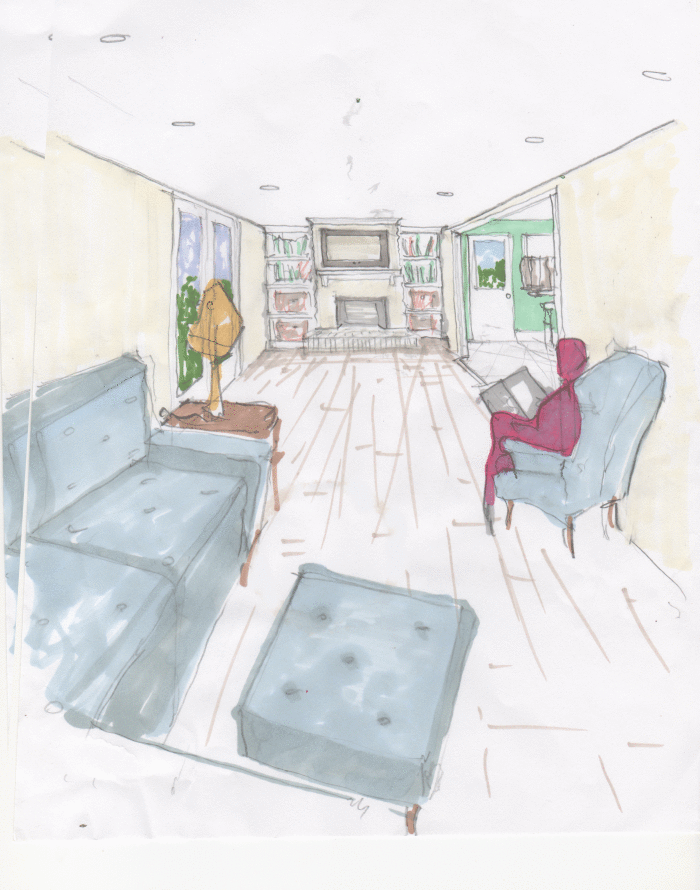© 2014, Dryden Design Build. All rights reserved. | Charlotte, NC | 704-726-3202 | Email Us! |
Site by Stir Studios
This room was initially allocated as a family room, but as the only route to enter the backyard and the only entrypoint to the previous laundry and storage room, it felt more like an oversized hallway. By minimizing the location of the doors to the new screened-in porch (backyard), relocating the new entry into the master suite, and widening the transition from this space into the kitchen, the room now has potential to be truely used as a second living room for the three growing children and parents of this family.
