Thanks to Poprock Photography, we finally have some pretty pictures of a pretty renovation we completed last year off Carmel Road. See the entire album here, but first, how about some Before-and-Afters?
Homeowners Sasha and Carl Trosh had a great home in a great South Charlotte neighborhood, but the kitchen was showing its age and their kickin' backyard needed a better perch from which to enjoy it.
Enter kitchen designer Michelle Sutton. She redesigned the layout, rearranged the flow of the space, making the room feel much larger.
The breakfast area of the original eat-in kitchen was modified to add a new doorway to the new back deck, and bulky furniture was replaced with built-in cabinets and a built-in bench to serve as a mud-room area for coats and bags.
 Before: Breakfast Nook Area
Before: Breakfast Nook Area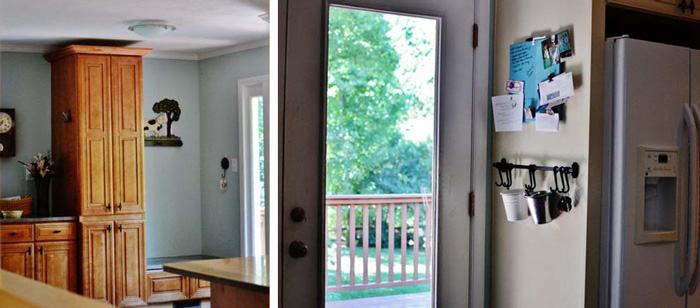 After: Built-in Cabinets and Bench, New Door to New Back PorchThe previous kitchen layout had big, heavy appliances and cabinets on the interior wall, leaving behind it a dark hallway. In the new layout, the door to an adjacent dining room was shifted and enlarged, and an opening was cut into the wall to let light into the hallway.
After: Built-in Cabinets and Bench, New Door to New Back PorchThe previous kitchen layout had big, heavy appliances and cabinets on the interior wall, leaving behind it a dark hallway. In the new layout, the door to an adjacent dining room was shifted and enlarged, and an opening was cut into the wall to let light into the hallway.
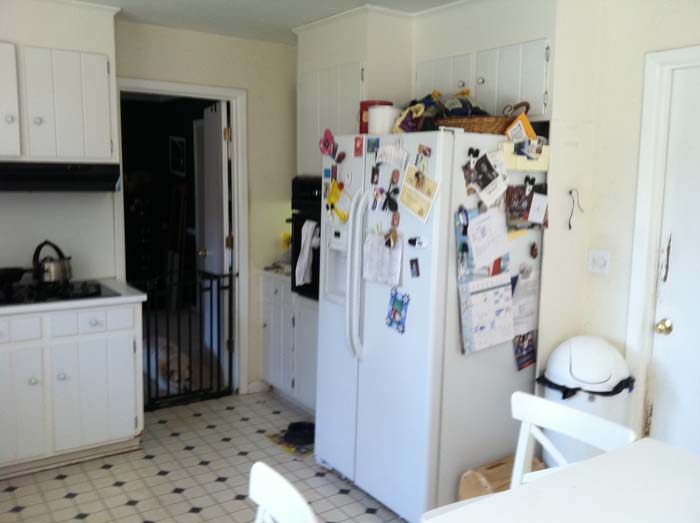 Before: Interior Wall with small doorway to dining room
Before: Interior Wall with small doorway to dining room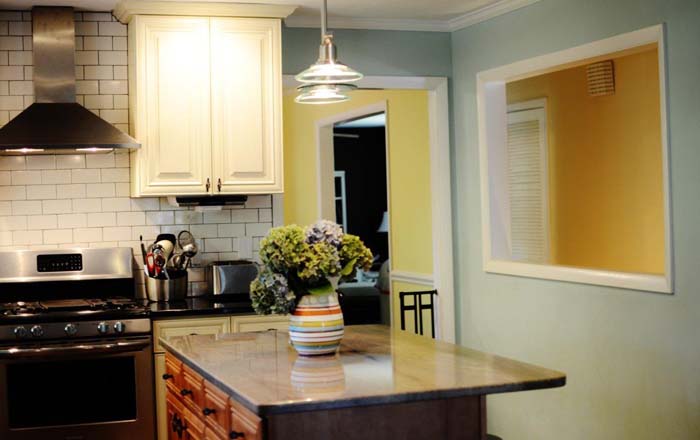 After: Interior Wall in new layout features a larger door and opening to hallwayAs for the rest of the kitchen, it's just lovely now, isn't it? Great workspace, great new island for casual dining, and loads of beautiful finishes.
After: Interior Wall in new layout features a larger door and opening to hallwayAs for the rest of the kitchen, it's just lovely now, isn't it? Great workspace, great new island for casual dining, and loads of beautiful finishes.
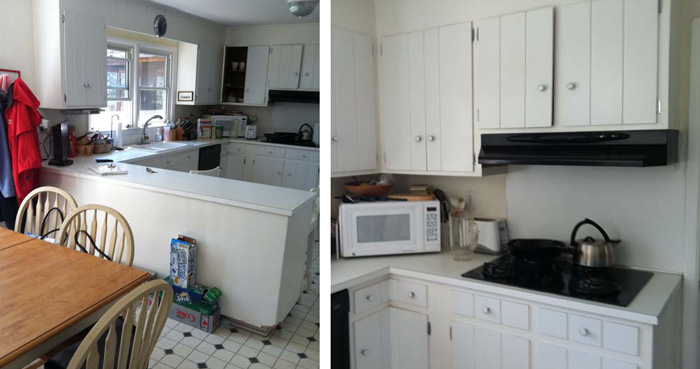 Before: Original Kitchen Layout and Finishes
Before: Original Kitchen Layout and Finishes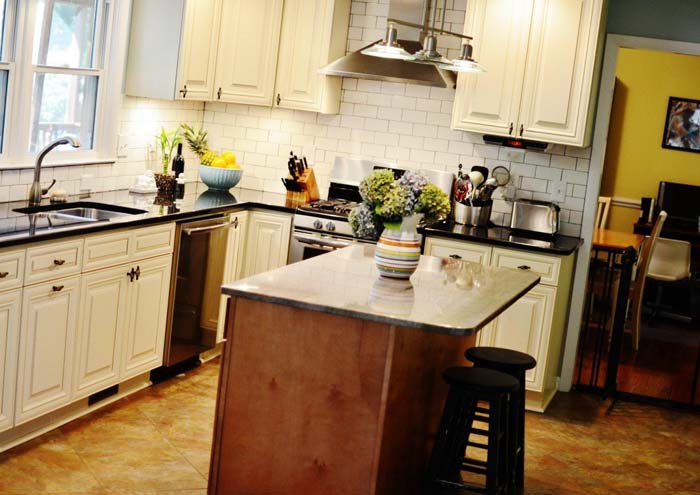 After: New Kitchen (hubba, hubba!)One other kitchen detail we must point out... the amazing island! Michelle was visiting the shop of our cabinet vendor when she spied this beauty, a remnant from a bigger project, perfect as a centerpiece for this kitchen.
After: New Kitchen (hubba, hubba!)One other kitchen detail we must point out... the amazing island! Michelle was visiting the shop of our cabinet vendor when she spied this beauty, a remnant from a bigger project, perfect as a centerpiece for this kitchen.
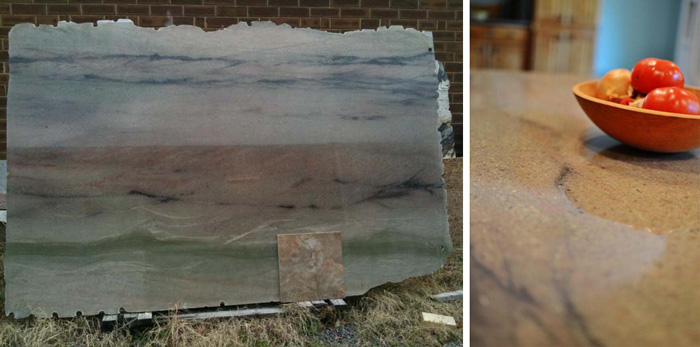
The old dining room got a facelift with new paint and hard wood floors. It opens onto a stunning renovated screened porch.
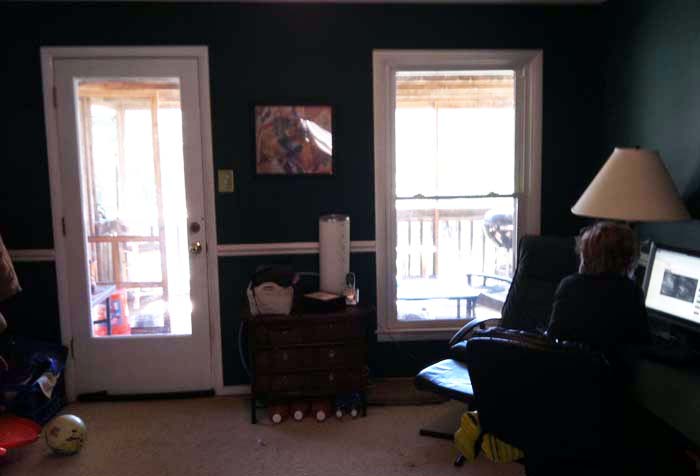 Before: Dining Room, dark and carpeted, in use as computer room.
Before: Dining Room, dark and carpeted, in use as computer room.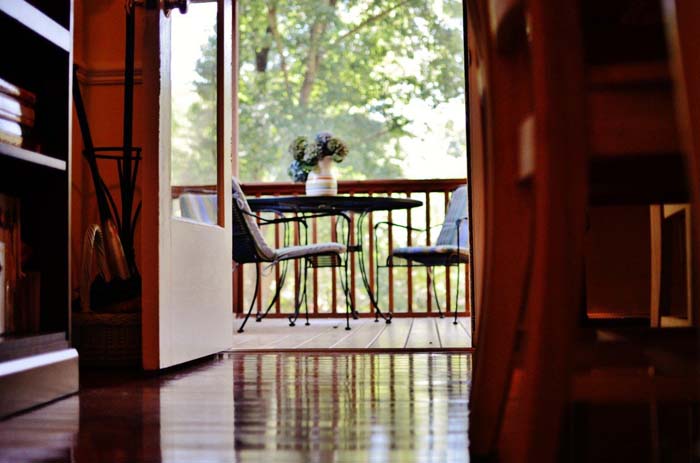 After: Dining Room, in use as dining room, wth shiny new hardwood floors; Great opening to screened porchOh, that porch! We could happily spend the rest of our lives in this cozy screened room or the open-air deck that connects it to the kitchen.
After: Dining Room, in use as dining room, wth shiny new hardwood floors; Great opening to screened porchOh, that porch! We could happily spend the rest of our lives in this cozy screened room or the open-air deck that connects it to the kitchen.
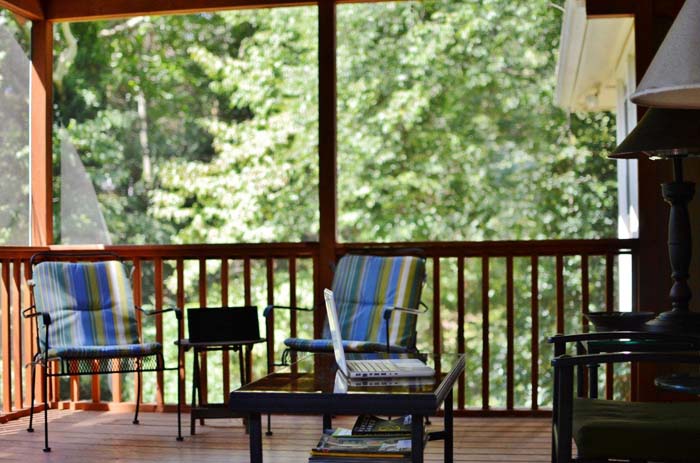
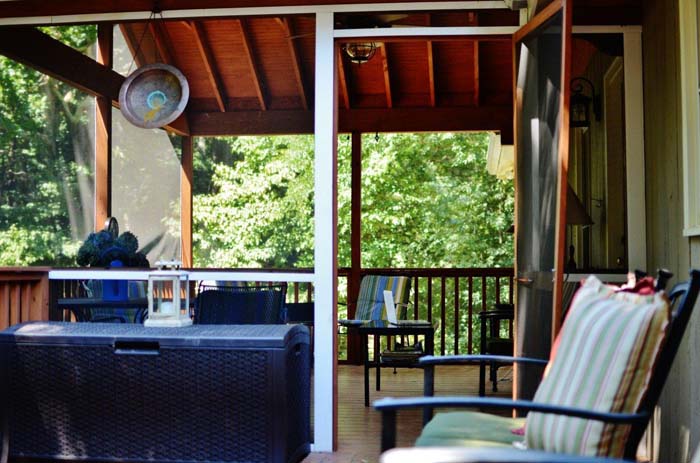
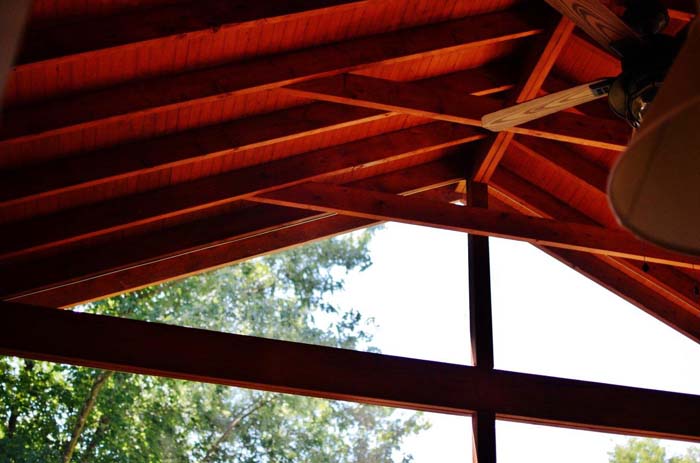
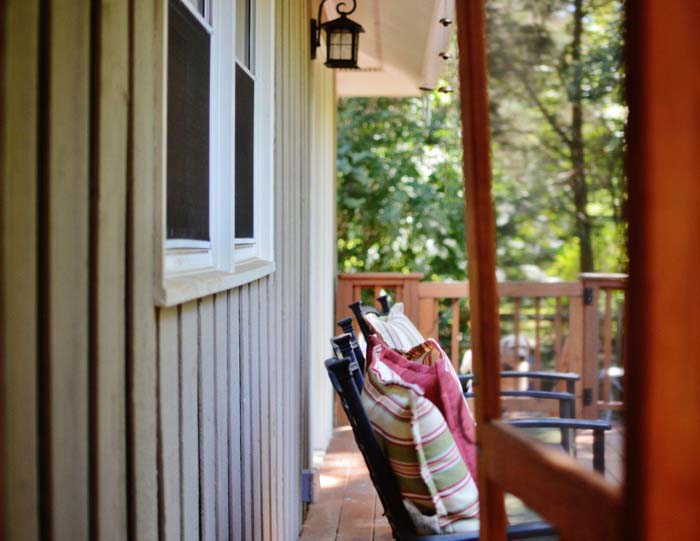
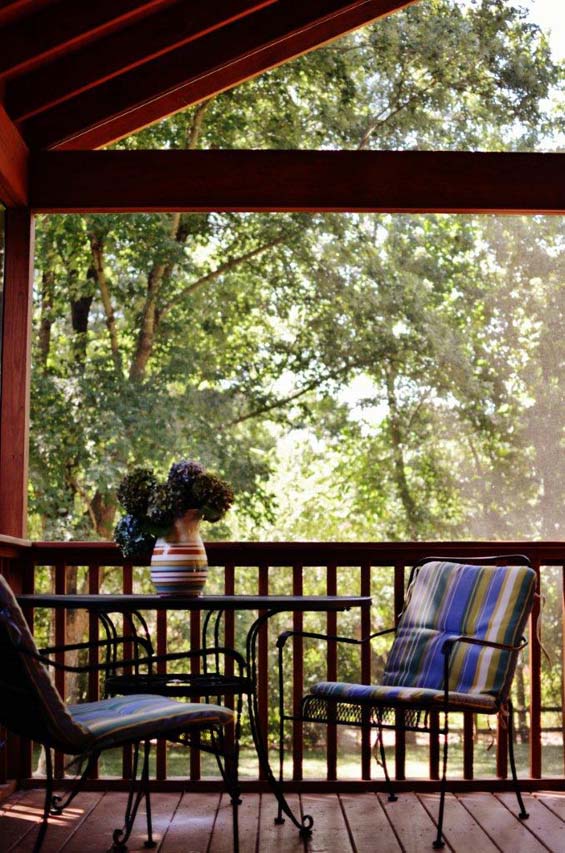
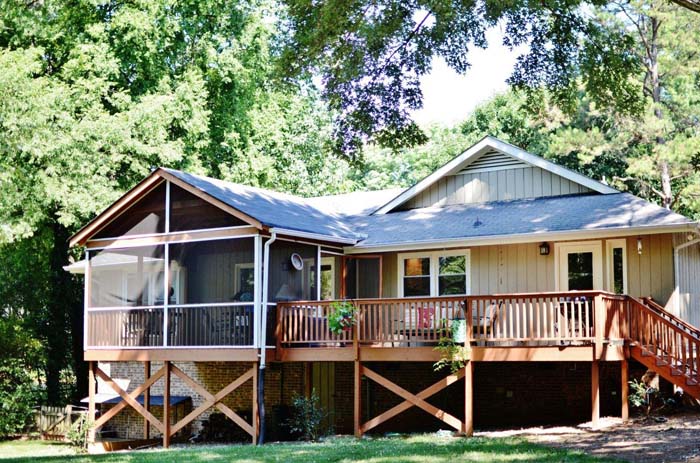
We are feeling more relaxed just posting photos of that deck, imagining it on a cooler day than today's record temps. Sweet tea, anyone?
 Saturday, June 28, 2014 at 02:09AM
Saturday, June 28, 2014 at 02:09AM 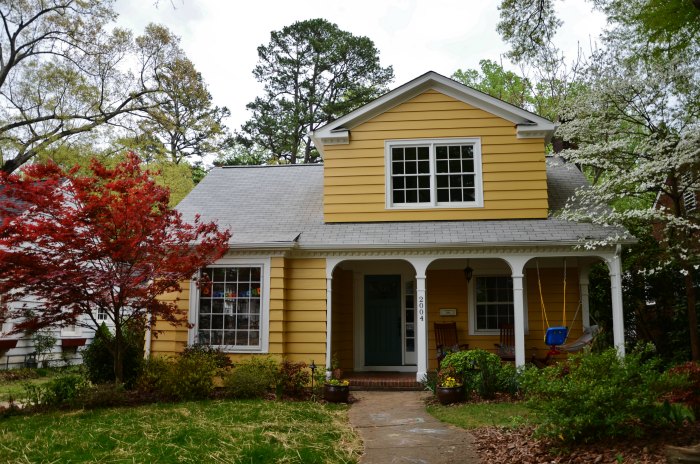 Club Road: After
Club Road: After Club Road: Before
Club Road: Before















